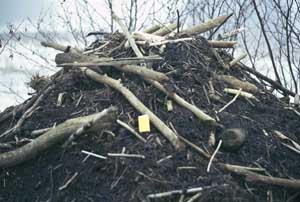|
|
 3 house construction DHJanzen100876.jpg high resolution
|
|
| A closer view of the beaver house in DHJanzen100875.jpg above. The basic construction material is mud and rotting underwater branches scooped up off the bottom of the pond, mixed with the larger and more intact pieces of trunk and branches from which they have peeled the bark for food. This matrix is first piled in one site to make a large platform, and then piled around the edges to make walls that are thickened by adding more and more mud and sticks from the outside, like piling snow on an igloo. This house construction occurs during the summer to early fall months, and by September-October in Minnesota, for example, the walls of the house may be as much as 2-3 feet thick at the base and 1 foot thick at the top. This material freezes almost as hard as ice during the winter, presumably protecting the beaver from cold and from predators (wolves, bears, humans, etc.). The insulating power of the frozen mud walls results in the body heat from the beaver inside the house raising temperatures to 70-90 degrees F in the internal nest/sleeping/eating chamber. This heat also prevents freezing of the 2-3 water-filled tunnels that come up through the floor of the house - the communication tunnels to the water of the pond where the beaver must go to get stored food. | ||
back to lecture slides
or skip to: